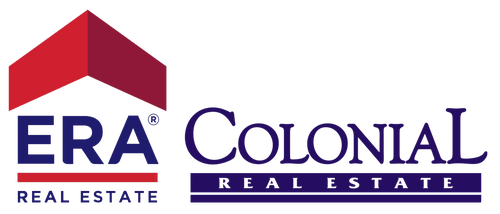


Listing Courtesy of: Austin Board of Realtors / Berkshire Hathaway Tx Realty - Contact: (512) 483-6000
804 Yosemite Trail Taylor, TX 76574
Active (113 Days)
$375,000 (USD)
MLS #:
4400494
4400494
Taxes
$9,139(2025)
$9,139(2025)
Lot Size
7,227 SQFT
7,227 SQFT
Type
Single-Family Home
Single-Family Home
Year Built
2006
2006
School District
Taylor Isd
Taylor Isd
County
Williamson County
Williamson County
Community
North Park Ph 1
North Park Ph 1
Listed By
Nicki Turner, Berkshire Hathaway Tx Realty, Contact: (512) 483-6000
Source
Austin Board of Realtors
Last checked Oct 18 2025 at 5:36 PM GMT+0000
Austin Board of Realtors
Last checked Oct 18 2025 at 5:36 PM GMT+0000
Bathroom Details
- Full Bathrooms: 3
- Half Bathroom: 1
Interior Features
- Dishwasher
- Disposal
- Microwave
- Multiple Living Areas
- Windows: Vinyl
- Ceiling Fan(s)
- Electric Range
- Main Level Primary
- Kitchen Island
- Multiple Dining Areas
- Separate/Formal Dining Room
- Laminate Counters
- Laundry: Laundry Room
Subdivision
- North Park Ph 1
Property Features
- Fireplace: 0
- Foundation: Slab
Heating and Cooling
- Central
- Central Air
Pool Information
- Community
Homeowners Association Information
- Dues: $614/Annually
Flooring
- Carpet
- Tile
Exterior Features
- Roof: Composition
Utility Information
- Utilities: Electricity Connected, Sewer Connected, Water Connected, Water Source: Public
- Sewer: Public Sewer
School Information
- Elementary School: Main Street Int
- Middle School: Taylor
- High School: Taylor
Parking
- Garage
- Attached
Stories
- 2
Living Area
- 4,093 sqft
Additional Information: Berkshire Hathaway Tx Realty | (512) 483-6000
Location
Disclaimer: Copyright 2025 Austin Association of Realtors. All rights reserved. This information is deemed reliable, but not guaranteed. The information being provided is for consumers’ personal, non-commercial use and may not be used for any purpose other than to identify prospective properties consumers may be interested in purchasing. Data last updated 10/18/25 10:36



Description