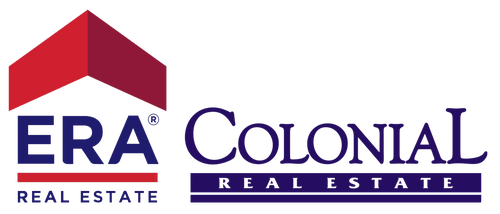


Listing Courtesy of: SABOR / Kuper Sotheby's Int'l Realty - Contact: inaky.strick@kupersir.com - (832) 922-8218
611 Yosemite Trail Taylor, TX 76574
Active (90 Days)
$315,000
MLS #:
1835217
1835217
Taxes
$6,979(2024)
$6,979(2024)
Lot Size
7,623 SQFT
7,623 SQFT
Type
Single-Family Home
Single-Family Home
Year Built
2016
2016
Style
One Story
One Story
School District
Taylor
Taylor
County
Williamson County
Williamson County
Listed By
Inaky Strick, Kuper Sotheby's Int'l Realty, Contact: inaky.strick@kupersir.com - (832) 922-8218
Source
SABOR
Last checked Apr 16 2025 at 9:36 AM GMT+0000
SABOR
Last checked Apr 16 2025 at 9:36 AM GMT+0000
Bathroom Details
Interior Features
- One Living Area
- Eat-In Kitchen
- Breakfast Bar
- 1st Floor Lvl/No Steps
- High Ceilings
- Open Floor Plan
- Cable Tv Available
- High Speed Internet
- All Bedrooms Downstairs
- Laundry Main Level
- Laundry Room
- Walk In Closets
- All Remain
Kitchen
- Kitchen
Community Information
- F
Subdivision
- North Park
Property Features
- Fireplace: Two
- Fireplace: Living Room
- Fireplace: Primary Bedroom
- Fireplace: Wood Burning
Heating and Cooling
- Central
- One Central
Basement Information
- Slab
Homeowners Association Information
- Dues: $250
Flooring
- Carpeting
- Laminate
- Other
Exterior Features
- Brick
- 4 Sides Masonry
- Rock/Stone Veneer
Utility Information
- Sewer: Water System, Sewer System
- Fuel: Electric
School Information
- Elementary School: Call District
- Middle School: Call District
- High School: Call District
Garage
- Two Car Garage
Parking
- Two Car Garage
- Attached
Stories
- One Story
Living Area
- 2,480 sqft
Additional Information: Kuper Sotheby's Int'l Realty | inaky.strick@kupersir.com - (832) 922-8218
Location
Disclaimer: Copyright 2025 San Antonio Board of Realtors. All rights reserved. This information is deemed reliable, but not guaranteed. The information being provided is for consumers’ personal, non-commercial use and may not be used for any purpose other than to identify prospective properties consumers may be interested in purchasing. Data last updated 4/16/25 02:36


Description