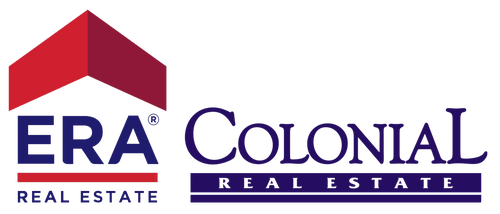


Listing Courtesy of: Austin Board of Realtors / The Real Estate Social, LLC - Contact: (512) 309-4462
3104 Tyler Lane Taylor, TX 76574
Active (151 Days)
$315,000
MLS #:
5434508
5434508
Taxes
$6,060(2024)
$6,060(2024)
Lot Size
6,573 SQFT
6,573 SQFT
Type
Single-Family Home
Single-Family Home
Year Built
2004
2004
School District
Taylor Isd
Taylor Isd
County
Williamson County
Williamson County
Community
Rob Roy Estates
Rob Roy Estates
Listed By
Mary Perez, The Real Estate Social, LLC, Contact: (512) 309-4462
Source
Austin Board of Realtors
Last checked Apr 16 2025 at 9:02 AM GMT+0000
Austin Board of Realtors
Last checked Apr 16 2025 at 9:02 AM GMT+0000
Bathroom Details
- Full Bathrooms: 2
- Half Bathroom: 1
Interior Features
- Ceiling Fan(s)
- Interior Steps
- Laminate Counters
- Multiple Dining Areas
- Multiple Living Areas
- Pantry
- Separate/Formal Dining Room
- Walk-In Closet(s)
- Laundry: Main Level
- Laundry: Laundry Room
- Laundry: Inside
- Laundry: Electric Dryer Hookup
- Laundry: Washer Hookup
- Dishwasher
- Electric Range
- Electric Water Heater
- Microwave
- Stainless Steel Appliance(s)
- Trash Compactor
- Windows: Blinds
- Windows: Double Pane Windows
- Windows: Screens
- Windows: Aluminum Frames
Subdivision
- Rob Roy Estates
Lot Information
- Back Yard
- Corner Lot
- Trees Medium Size
Property Features
- Fireplace: 0
- Foundation: Slab
Heating and Cooling
- Central
- Electric
- Ceiling Fan(s)
- Central Air
Flooring
- Tile
- Carpet
Exterior Features
- Roof: Shingle
Utility Information
- Utilities: Cable Available, Electricity Connected, Phone Available, Sewer Connected, Water Connected, Water Source: Public
- Sewer: Public Sewer
School Information
- Elementary School: Naomi Pasemann
- Middle School: Taylor
- High School: Taylor
Parking
- Concrete
- Garage
- Garage Door Opener
- Garage Faces Front
Stories
- 2
Living Area
- 1,704 sqft
Additional Information: The Real Estate Social, LLC | (512) 309-4462
Location
Disclaimer: Copyright 2025 Austin Association of Realtors. All rights reserved. This information is deemed reliable, but not guaranteed. The information being provided is for consumers’ personal, non-commercial use and may not be used for any purpose other than to identify prospective properties consumers may be interested in purchasing. Data last updated 4/16/25 02:02


Description