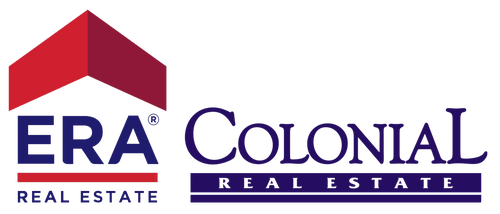


Listing Courtesy of: Austin Board of Realtors / Thrive Realty - Contact: (512) 379-7553
2300 Willow Lane Taylor, TX 76574
Active (224 Days)
$349,900 (USD)
MLS #:
9144976
9144976
Taxes
$7,797(2025)
$7,797(2025)
Lot Size
9,148 SQFT
9,148 SQFT
Type
Single-Family Home
Single-Family Home
Year Built
1998
1998
School District
Taylor Isd
Taylor Isd
County
Williamson County
Williamson County
Community
Janak Add
Janak Add
Listed By
Laura Smith, Thrive Realty, Contact: (512) 379-7553
Source
Austin Board of Realtors
Last checked Oct 18 2025 at 5:36 PM GMT+0000
Austin Board of Realtors
Last checked Oct 18 2025 at 5:36 PM GMT+0000
Bathroom Details
- Full Bathrooms: 2
Interior Features
- Double Vanity
- Dishwasher
- Microwave
- Pantry
- Cooktop
- Windows: Blinds
- Open Floorplan
- Recessed Lighting
- Walk-In Closet(s)
- Ceiling Fan(s)
- Laundry: Washer Hookup
- Laundry: Electric Dryer Hookup
- Main Level Primary
- High Ceilings
- Kitchen Island
- Granite Counters
- Gas Cooktop
- Built-In Electric Oven
- Multiple Closets
- Laundry: Laundry Room
Subdivision
- Janak Add
Lot Information
- Trees Large Size
- Trees Medium Size
- Back Yard
- Front Yard
- Sprinklers Automatic
Property Features
- Fireplace: Family Room
- Fireplace: 1
- Fireplace: Gas
- Fireplace: Outside
- Foundation: Slab
Heating and Cooling
- Central
- Central Air
Flooring
- Wood
- Tile
Exterior Features
- Roof: Composition
Utility Information
- Utilities: Phone Available, Electricity Connected, Sewer Connected, Water Connected, Water Source: Public, Cable Connected
- Sewer: Public Sewer
School Information
- Elementary School: Naomi Pasemann
- Middle School: Taylor
- High School: Taylor
Parking
- Garage
- Attached
- Door-Multi
- Driveway
- Garage Faces Front
Stories
- 1
Living Area
- 2,066 sqft
Additional Information: Thrive Realty | (512) 379-7553
Location
Disclaimer: Copyright 2025 Austin Association of Realtors. All rights reserved. This information is deemed reliable, but not guaranteed. The information being provided is for consumers’ personal, non-commercial use and may not be used for any purpose other than to identify prospective properties consumers may be interested in purchasing. Data last updated 10/18/25 10:36


Description