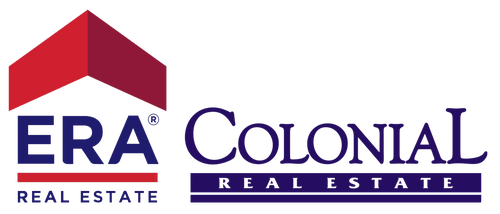


Listing Courtesy of: Austin Board of Realtors / All City Real Estate Ltd. Co - Contact: (512) 786-9213
1828 T H Johnson Drive Taylor, TX 76574
Active (46 Days)
$339,000 (USD)
OPEN HOUSE TIMES
-
OPENSat, Oct 1810:30 am - 1:00 pm
Description
An open concept 3 bedroom home that creates an ambience of comfort. The floorplan unfolds to show a shared living and kitchen area that spans the length of the home. The large living space provides more room for both relaxation and for entertainment. The eat-in kitchen showcases a breakfast bar at the kitchen island with granite countertops. The well-positioned cabinets provide ample storage space! Beyond the kitchen, the primary suite includes an en-suite primary bathroom. The primary bath showcases a separate tub and shower with a large walk-in closet. Two secondary bedrooms and a flex space up front provide plenty of room for everyone. Relax on the covered back patio with views of the backyard. The backyard is privacy fenced to enjoy the outdoors. Minutes from local schools and parks and a quick commute to Round Rock or the Austin area!
MLS #:
9824874
9824874
Lot Size
5,750 SQFT
5,750 SQFT
Type
Single-Family Home
Single-Family Home
Year Built
2021
2021
Views
Neighborhood
Neighborhood
School District
Taylor Isd
Taylor Isd
County
Williamson County
Williamson County
Community
The Grove at Bull Creek
The Grove at Bull Creek
Listed By
Joseph Bernhard, All City Real Estate Ltd. Co, Contact: (512) 786-9213
Source
Austin Board of Realtors
Last checked Oct 18 2025 at 5:36 PM GMT+0000
Austin Board of Realtors
Last checked Oct 18 2025 at 5:36 PM GMT+0000
Bathroom Details
- Full Bathrooms: 2
Interior Features
- Double Vanity
- Dishwasher
- Disposal
- Microwave
- Pantry
- Windows: Blinds
- No Interior Steps
- Open Floorplan
- Recessed Lighting
- Free-Standing Range
- Ceiling Fan(s)
- Main Level Primary
- Kitchen Island
- Granite Counters
- Laundry: Laundry Room
Subdivision
- The Grove At Bull Creek
Lot Information
- Interior Lot
- Trees Small Size
Property Features
- Fireplace: 0
- Foundation: Slab
Heating and Cooling
- Central
- Central Air
- Ceiling Fan(s)
Homeowners Association Information
- Dues: $102/Quarterly
Flooring
- Carpet
- Vinyl
Exterior Features
- Roof: Composition
Utility Information
- Utilities: Water Source: Public, See Remarks
- Sewer: Public Sewer
School Information
- Elementary School: Th Johnson
- Middle School: Taylor
- High School: Taylor
Parking
- Garage
- Attached
- Driveway
Stories
- 1
Living Area
- 2,150 sqft
Additional Information: All City Real Estate Ltd. Co | (512) 786-9213
Location
Disclaimer: Copyright 2025 Austin Association of Realtors. All rights reserved. This information is deemed reliable, but not guaranteed. The information being provided is for consumers’ personal, non-commercial use and may not be used for any purpose other than to identify prospective properties consumers may be interested in purchasing. Data last updated 10/18/25 10:36

