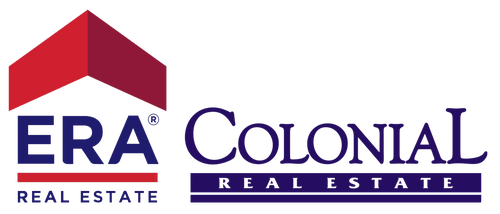


Listing Courtesy of: Austin Board of Realtors / Sterling & Associates R.E. - Contact: (512) 281-3336
1506 Grace Street Taylor, TX 76574
Active (96 Days)
$494,000 (USD)
MLS #:
8714646
8714646
Lot Size
0.46 acres
0.46 acres
Type
Single-Family Home
Single-Family Home
Year Built
1955
1955
Views
City
City
School District
Taylor Isd
Taylor Isd
County
Williamson County
Williamson County
Community
Robertson-Booth
Robertson-Booth
Listed By
Steve Balch, Sterling & Associates R.E., Contact: (512) 281-3336
Source
Austin Board of Realtors
Last checked Oct 18 2025 at 5:36 PM GMT+0000
Austin Board of Realtors
Last checked Oct 18 2025 at 5:36 PM GMT+0000
Bathroom Details
- Full Bathrooms: 2
- Half Bathroom: 1
Interior Features
- Crown Molding
- Dishwasher
- Disposal
- Microwave
- Pantry
- Dryer
- Washer
- Cooktop
- Bookcases
- Windows: Screens
- Multiple Living Areas
- Beamed Ceilings
- Open Beams/Beamed Ceailings
- Free-Standing Range
- Ceiling Fan(s)
- Exhaust Fan
- Main Level Primary
- French Door(s)/Atrium Door(s)
- Multiple Dining Areas
- Separate/Formal Dining Room
- In-Law Floorplan
- Gas Cooktop
- Gas Water Heater
- Cedar Closet(s)
- Multiple Primary Suites
- Laundry: Main Level
- Laundry: In Garage
Subdivision
- Robertson-Booth
Lot Information
- Sprinklers Automatic
- Corner Lot
Property Features
- Fireplace: Living Room
- Fireplace: 1
- Foundation: Slab
- Foundation: Pillar/Post/Pier
Heating and Cooling
- Central
- Central Air
Pool Information
- In Ground
Flooring
- Wood
- Tile
Exterior Features
- Roof: Composition
- Roof: Flat Tile
Utility Information
- Utilities: Natural Gas Available, Electricity Available, Water Source: Public
- Sewer: Public Sewer
School Information
- Elementary School: Th Johnson
- Middle School: Taylor
- High School: Taylor
Parking
- Attached
- Open
Stories
- 1
Living Area
- 3,080 sqft
Additional Information: Sterling & Associates R.E. | (512) 281-3336
Location
Disclaimer: Copyright 2025 Austin Association of Realtors. All rights reserved. This information is deemed reliable, but not guaranteed. The information being provided is for consumers’ personal, non-commercial use and may not be used for any purpose other than to identify prospective properties consumers may be interested in purchasing. Data last updated 10/18/25 10:36



Description