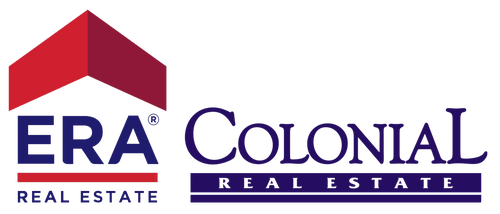


Listing Courtesy of: Austin Board of Realtors / The Real Estate Social, LLC - Contact: (512) 309-4462
1503 Sherry Drive Taylor, TX 76574
Active (113 Days)
$349,000 (USD)
OPEN HOUSE TIMES
-
OPENSat, Oct 182:30 pm - 5:00 pm
Description
MLS #:
1121451
1121451
Taxes
$7,292(2025)
$7,292(2025)
Lot Size
9,492 SQFT
9,492 SQFT
Type
Single-Family Home
Single-Family Home
Year Built
2002
2002
School District
Taylor Isd
Taylor Isd
County
Williamson County
Williamson County
Community
Cuba John M Sec 03 Reinstated
Cuba John M Sec 03 Reinstated
Listed By
Syrissa Dominguez, The Real Estate Social, LLC, Contact: (512) 309-4462
Source
Austin Board of Realtors
Last checked Oct 18 2025 at 5:36 PM GMT+0000
Austin Board of Realtors
Last checked Oct 18 2025 at 5:36 PM GMT+0000
Bathroom Details
- Full Bathrooms: 2
Interior Features
- High Speed Internet
- Double Vanity
- Dishwasher
- Disposal
- Microwave
- Refrigerator
- Pantry
- Range
- Storage
- No Interior Steps
- Walk-In Closet(s)
- Stainless Steel Appliance(s)
- Windows: Double Pane Windows
- Breakfast Bar
- Ceiling Fan(s)
- Laundry: Washer Hookup
- Main Level Primary
- Soaking Tub
- High Ceilings
- Vented Exhaust Fan
- Gas Water Heater
- Laminate Counters
- Laundry: Laundry Room
Subdivision
- Cuba John M Sec 03 Reinstated
Lot Information
- Few Trees
- Back Yard
- City Lot
Property Features
- Fireplace: 1
- Fireplace: Gas
- Fireplace: Den
- Foundation: Slab
Heating and Cooling
- Natural Gas
- Central
- Central Air
Pool Information
- Above Ground
- Community
Flooring
- Laminate
- Tile
Exterior Features
- Roof: Composition
Utility Information
- Utilities: Phone Available, Cable Available, Electricity Connected, Sewer Connected, Water Connected, Water Source: Public, Fiber Optic Available, Natural Gas Connected
- Sewer: Public Sewer
School Information
- Elementary School: Main Street Int
- Middle School: Taylor
- High School: Taylor
Parking
- Attached
- Driveway
Stories
- 1
Living Area
- 1,794 sqft
Additional Information: The Real Estate Social, LLC | (512) 309-4462
Location
Disclaimer: Copyright 2025 Austin Association of Realtors. All rights reserved. This information is deemed reliable, but not guaranteed. The information being provided is for consumers’ personal, non-commercial use and may not be used for any purpose other than to identify prospective properties consumers may be interested in purchasing. Data last updated 10/18/25 10:36



The kitchen comes equipped with upgraded fixtures and sleek stainless steel appliances, making it a perfect space for cooking and entertaining. Each room offers generous natural light and ample storage, creating a warm and inviting atmosphere throughout the home.
Step outside to your own backyard oasis! A large covered back patio provides a perfect spot for relaxing or entertaining guests, rain or shine. Enjoy summer days in the above-ground pool, and take advantage of the extra outdoor storage for tools, gear, or hobbies.
This home truly has it all—modern updates, great outdoor space, and a peaceful location close to local amenities, schools, and parks. Don’t miss your chance to make this wonderful property your new home!