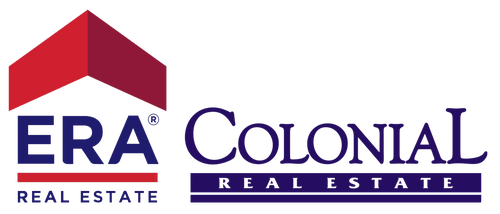


Listing Courtesy of: Austin Board of Realtors / eXp Realty, LLC - Contact: (512) 529-6751
1207 Lexington Street Taylor, TX 76574
Active (332 Days)
$469,000 (USD)
Description
MLS #:
5032814
5032814
Taxes
$8,174(2024)
$8,174(2024)
Lot Size
0.51 acres
0.51 acres
Type
Single-Family Home
Single-Family Home
Year Built
1925
1925
Views
Neighborhood
Neighborhood
School District
Taylor Isd
Taylor Isd
County
Williamson County
Williamson County
Community
Patterson G D Add
Patterson G D Add
Listed By
Majbritt Rayas, eXp Realty, LLC, Contact: (512) 529-6751
Source
Austin Board of Realtors
Last checked Oct 18 2025 at 5:36 PM GMT+0000
Austin Board of Realtors
Last checked Oct 18 2025 at 5:36 PM GMT+0000
Bathroom Details
- Full Bathrooms: 2
- Half Bathroom: 1
Interior Features
- Double Vanity
- Dishwasher
- Disposal
- Microwave
- Pantry
- Chandelier
- Multiple Living Areas
- No Interior Steps
- Open Floorplan
- Recessed Lighting
- Walk-In Closet(s)
- Stainless Steel Appliance(s)
- Windows: Vinyl
- Breakfast Bar
- Ceiling Fan(s)
- Laundry: Washer Hookup
- Exhaust Fan
- Quartz Counters
- Main Level Primary
- Soaking Tub
- High Ceilings
- Kitchen Island
- Tankless Water Heater
- Wine Refrigerator
- Low Flow Plumbing Fixtures
- Vented Exhaust Fan
- Gas Water Heater
- Range Hood
- Free-Standing Gas Range
- Laundry: Gas Dryer Hookup
- Smart Thermostat
- Water Heater
- Laundry: Laundry Room
Subdivision
- Patterson G D Add
Lot Information
- Level
- Alley
- Private
- Trees Large Size
- Trees Medium Size
- Back Yard
- Front Yard
- Moderate Trees
- City Lot
Property Features
- Fireplace: 0
- Foundation: Pillar/Post/Pier
Heating and Cooling
- Natural Gas
- Central Air
- Ceiling Fan(s)
Flooring
- Wood
- Tile
Exterior Features
- Roof: Composition
Utility Information
- Utilities: Water Source: Municipal Utility District, Above Ground Utilities
- Sewer: Municipal Utility District
- Energy: Appliances, Windows, Roof, Lighting, Construction, Materials, Doors, Insulation, Water Heater
School Information
- Elementary School: Th Johnson
- Middle School: Taylor
- High School: Taylor
Parking
- Driveway
- Carport
- Additional Parking
- Detached Carport
- Alley Access
Stories
- 1
Living Area
- 2,165 sqft
Additional Information: eXp Realty, LLC | (512) 529-6751
Location
Disclaimer: Copyright 2025 Austin Association of Realtors. All rights reserved. This information is deemed reliable, but not guaranteed. The information being provided is for consumers’ personal, non-commercial use and may not be used for any purpose other than to identify prospective properties consumers may be interested in purchasing. Data last updated 10/18/25 10:36


House is showered in natural light and has all the amenities needed for modern living. White oak hardwood floors throughout and tile flooring in bathrooms. Home has 10 foot ceilings that highlight what a grand home this truly is.
Gourmet kitchen is in the center of the home featuring custom cabinetry, wine fridge, stainless steel appliances and quartz counter tops.
Primary suite sits at the back of the house with access to deck and a stunning primary bathroom. Home has two large bedrooms that share a Jack and Jill bathroom as well as a powder room located in the middle of the house for guests to use.
Home features one living room at the front of the house and one family room/bonus room tucked at the back of the house with access to deck and private entrance.
***Home has all new electrical wiring, new roof, new water heater, Spray foam insulation and majority of the plumbing is new as well. Home sits on just over half an acre with alley access, making it a perfect property to add a big garage/shop with living quarters as an investment.***
THIS IS A MUST SEE!!!