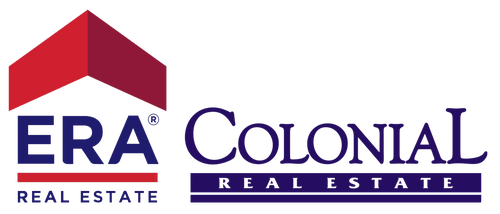


Listing Courtesy of: SABOR / ERA Colonial Real Estate / Arlene Chalkley - Contact: arlene.chalkley@eractx.com - (210) 685-0713
634 Spacious Sky San Antonio, TX 78260
Active (336 Days)
$415,000
MLS #:
1790707
1790707
Taxes
$3,024(2023)
$3,024(2023)
Lot Size
0.46 acres
0.46 acres
Type
Single-Family Home
Single-Family Home
Year Built
1994
1994
Style
One Story, Traditional
One Story, Traditional
School District
Comal
Comal
County
Bexar County
Bexar County
Listed By
Arlene Chalkley, ERA Colonial Real Estate, Contact: arlene.chalkley@eractx.com - (210) 685-0713
Source
SABOR
Last checked Jun 8 2025 at 5:45 AM GMT+0000
SABOR
Last checked Jun 8 2025 at 5:45 AM GMT+0000
Bathroom Details
Interior Features
- Two Living Area
- Separate Dining Room
- Eat-In Kitchen
- Walk-In Pantry
- Utility Room Inside
- 1st Floor Lvl/No Steps
- Converted Garage
- Open Floor Plan
- Pull Down Storage
- Cable Tv Available
- High Speed Internet
- All Bedrooms Downstairs
- Laundry Main Level
- Walk In Closets
- Some Remain
Kitchen
- Kitchen
Community Information
- F
Subdivision
- Timberwood Park
Property Features
- 1/4 - 1/2 Acre
- Fireplace: One
- Fireplace: Living Room
Heating and Cooling
- Central
- One Central
Basement Information
- Slab
Homeowners Association Information
- Dues: $193
Flooring
- Ceramic Tile
- Laminate
Exterior Features
- Brick
- Siding
Utility Information
- Sewer: Water System, Septic, City
- Fuel: Propane Owned
School Information
- Elementary School: Timberwood Park
- Middle School: Pieper Ranch
- High School: Pieper
Parking
- Converted Garage
Stories
- One Story
Living Area
- 2,279 sqft
Additional Information: ERA Colonial Real Estate | arlene.chalkley@eractx.com - (210) 685-0713
Location
Listing Price History
Date
Event
Price
% Change
$ (+/-)
May 02, 2025
Price Changed
$415,000
-7%
-30,000
Oct 08, 2024
Price Changed
$445,000
-4%
-20,000
Aug 16, 2024
Price Changed
$465,000
-2%
-10,000
Jul 06, 2024
Original Price
$475,000
-
-
Disclaimer: Copyright 2025 San Antonio Board of Realtors. All rights reserved. This information is deemed reliable, but not guaranteed. The information being provided is for consumers’ personal, non-commercial use and may not be used for any purpose other than to identify prospective properties consumers may be interested in purchasing. Data last updated 6/7/25 22:45


Description