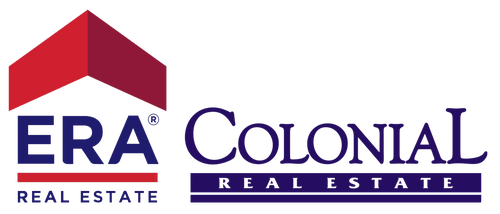


Listing Courtesy of: SABOR / Linnemann Realty - Contact: 1realtorpat@gmail.com - (361) 290-5404
14008 Breccia Loop San Antonio, TX 78253
Pending (286 Days)
$299,900
MLS #:
1758633
1758633
Taxes
$7,834(2023)
$7,834(2023)
Lot Size
741 SQFT
741 SQFT
Type
Single-Family Home
Single-Family Home
Year Built
2022
2022
Style
Two Story
Two Story
School District
Northside
Northside
County
Bexar County
Bexar County
Listed By
Patrick Johnston, Linnemann Realty, Contact: 1realtorpat@gmail.com - (361) 290-5404
Source
SABOR
Last checked Dec 24 2024 at 12:03 PM GMT+0000
SABOR
Last checked Dec 24 2024 at 12:03 PM GMT+0000
Bathroom Details
Interior Features
- Two Living Area
- Liv/Din Combo
- Island Kitchen
- Breakfast Bar
- Walk-In Pantry
- Loft
- Open Floor Plan
- Laundry Main Level
- Walk In Closets
- All Remain
Kitchen
- Kitchen
Community Information
- F
Subdivision
- Riverstone
Heating and Cooling
- Central
- One Central
Basement Information
- Slab
Homeowners Association Information
- Dues: $195
Flooring
- Carpeting
- Vinyl
Exterior Features
- 1 Side Masonry
Utility Information
- Sewer: City
- Fuel: Natural Gas
School Information
- Elementary School: Cole
- Middle School: Bernal
- High School: Harlan Hs
Garage
- Two Car Garage
Parking
- Two Car Garage
Living Area
- 2,042 sqft
Additional Information: Linnemann Realty | 1realtorpat@gmail.com - (361) 290-5404
Location
Listing Price History
Date
Event
Price
% Change
$ (+/-)
Jun 23, 2024
Price Changed
$299,900
-3%
-10,095
Mar 13, 2024
Original Price
$309,995
-
-
Disclaimer: Copyright 2024 San Antonio Board of Realtors. All rights reserved. This information is deemed reliable, but not guaranteed. The information being provided is for consumers’ personal, non-commercial use and may not be used for any purpose other than to identify prospective properties consumers may be interested in purchasing. Data last updated 12/24/24 04:03


Description