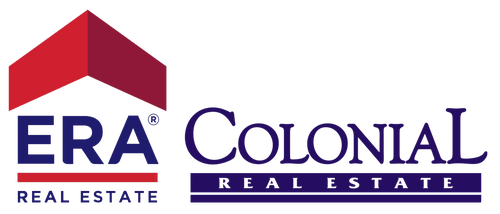


Listing Courtesy of: Central Texas MLS / ERA Colonial Real Estate / Kathy Ruiz / Camilla Safady - Contact: (254) 698-4300
8503 James Herrings Way Killeen, TX 76542
Active (235 Days)
$419,900
MLS #:
555018
555018
Lot Size
10,441 SQFT
10,441 SQFT
Type
Single-Family Home
Single-Family Home
Year Built
2022
2022
Style
Contemporary/Modern
Contemporary/Modern
School District
Killeen Isd
Killeen Isd
County
Bell County
Bell County
Community
Herring Legacy Estates
Herring Legacy Estates
Listed By
Kathy Ruiz, ERA Colonial Real Estate, Contact: (254) 698-4300
Camilla Safady, ERA Colonial Real Estate
Camilla Safady, ERA Colonial Real Estate
Source
Central Texas MLS
Last checked Apr 19 2025 at 2:57 PM GMT+0000
Central Texas MLS
Last checked Apr 19 2025 at 2:57 PM GMT+0000
Bathroom Details
- Full Bathrooms: 2
Interior Features
- Beamed Ceilings
- Breakfast Area
- Breakfast Bar
- Ceiling Fan(s)
- Double Vanity
- Entrance Foyer
- Granite Counters
- High Ceilings
- Kitchen Island
- Kitchen/Dining Combo
- Kitchen/Family Room Combo
- Pantry
- Pull Down Attic Stairs
- Separate Shower
- Vaulted Ceiling(s)
- Walk-In Closet(s)
- Walk-In Pantry
- Laundry: Laundry Tub
- Laundry: Lower Level
- Laundry: Laundry Room
- Laundry: Inside
- Laundry: Electric Dryer Hookup
- Laundry: Washer Hookup
- Laundry: Sink
- Built-In Oven
- Cooktop
- Dishwasher
- Disposal
- Electric Cooktop
- Electric Water Heater
- Microwave
- Oven
- Some Electric Appliances
- Water Heater
Subdivision
- Herring Legacy Estates
Lot Information
- Level
Property Features
- Fireplace: Electric
- Fireplace: Family Room
- Foundation: Slab
Heating and Cooling
- Central
- Electric
- Central Air
Homeowners Association Information
- Dues: $300
Flooring
- Ceramic Tile
- Carpet
Exterior Features
- Roof: Composition
- Roof: Shingle
Utility Information
- Utilities: High Speed Internet Available, Water Source: Public
Stories
- 1
Living Area
- 2,264 sqft
Additional Information: ERA Colonial Real Estate | (254) 698-4300
Location
Listing Price History
Date
Event
Price
% Change
$ (+/-)
Mar 02, 2025
Price Changed
$419,900
-4%
-19,100
Oct 08, 2024
Price Changed
$439,000
-1%
-5,900
Aug 27, 2024
Original Price
$444,900
-
-
Disclaimer: Copyright 2025 Central Texas MLS. All rights reserved. This information is deemed reliable, but not guaranteed. The information being provided is for consumers’ personal, non-commercial use and may not be used for any purpose other than to identify prospective properties consumers may be interested in purchasing. Data last updated 4/19/25 07:57


Description